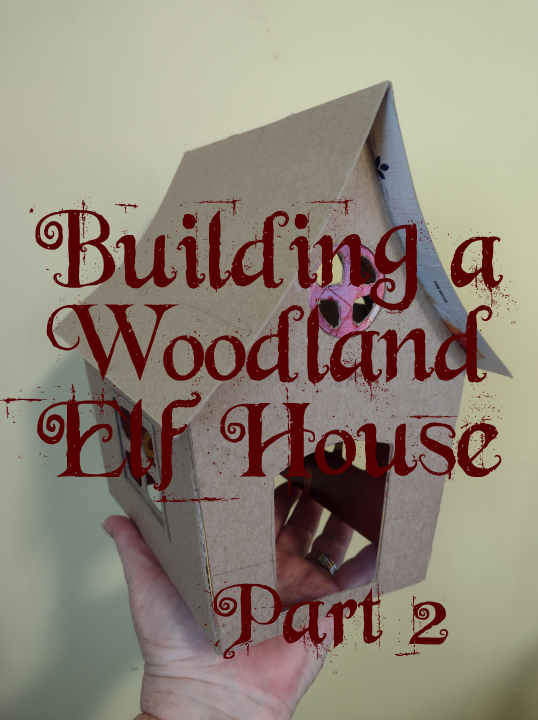As I mentioned in the post on part 1 of this house, editing video footage proved to reveal that more than one video would be required. I now know at least a part 3 will also be required. I’m going into detail and showing how I built it from the tabletop up (ha!). Then, of course, there are the things that go inside. I’ve worked on cutting into the roof and making a dormer window on the exterior, while on the interior I made the loft, railing for the loft, small bed 1 and small bed 2, and a nightstand. Of course, I have lots of ideas but when it comes to making them into reality things change. So, we’ll see how the remainder of this build goes.
The next steps will move this project right along and I’m looking forward to seeing it. I’ve also planned to make a bucket for water, table for bucket and maybe a “cushy” chair. I was thinking about installing the first bed I made on the bottom floor but it really is just too big I believe….final decision is yet to be made.
Take a look-see and comment to let me know if you have ideas.
